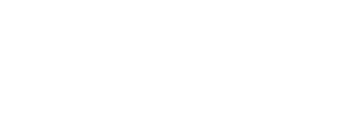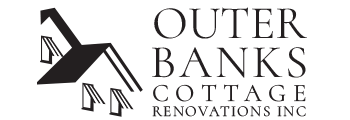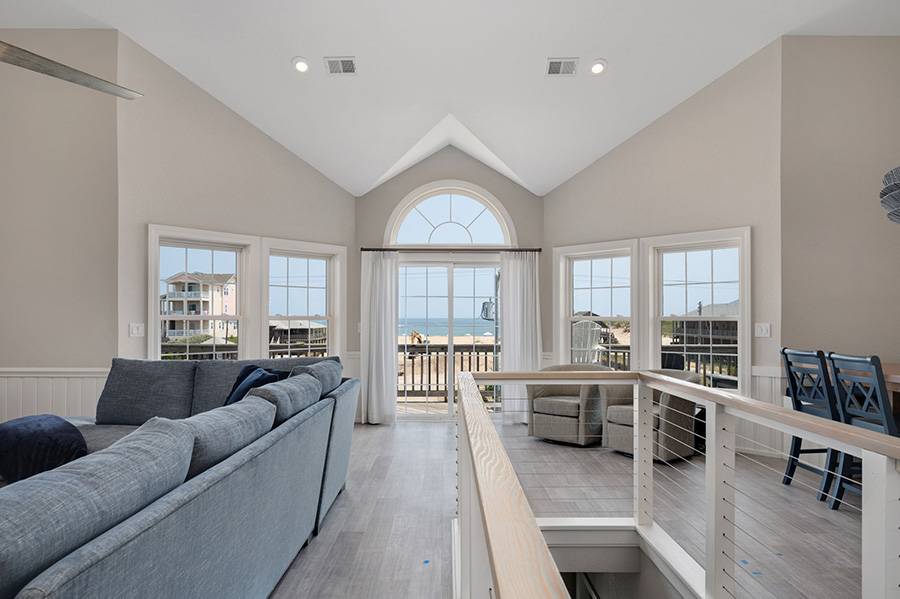Renovating an Outer Banks cottage is a delicate endeavor that requires a deep understanding of the historical significance, architectural nuances, and coastal environment of the region. Outer Banks Cottage Renovations embarks on this journey with a commitment to preserving the cottage’s character while infusing it with the modern features that homeowners desire. The design and planning phase serves as the foundation for the entire renovation process, setting the stage for the transformation that will follow.
Initial Consultation and Vision Discussion
Each renovation journey begins with a personalized and in-depth consultation. This initial meeting serves as a platform for homeowners to share their aspirations, ideas, and vision for their cottage. Outer Banks Cottage Renovations believes that listening is an integral part of the process, and the team takes the time to understand the unique stories and desires that the cottage embodies for its owners.
During this discussion, homeowners share their thoughts on the desired aesthetic, layout improvements, and functional requirements. Whether the goal is to create more open living spaces, integrate energy-efficient features, or capture panoramic views of the coastline, these initial conversations provide valuable insights that inform the subsequent stages of design and planning.
Architectural Design and Blueprint Creation
With a comprehensive understanding of the homeowner’s vision, the team of architects and designers at Outer Banks Cottage Renovations translates ideas into detailed blueprints. These blueprints are a marriage of creativity and practicality, blending the historical charm of the cottage with innovative design solutions that enhance functionality and aesthetics.
The architectural design phase considers the cottage’s existing layout, structural integrity, and opportunities for expansion. The team works closely with engineers to ensure that any structural modifications align with safety standards and adhere to local building codes. Through a meticulous process of drafting and refining, the blueprints come to life, showcasing a harmonious fusion of past and present.
Material Selection and Mood Board Development
The Outer Banks’ unique coastal environment demands materials that can withstand the challenges posed by saltwater, wind, and humidity. Outer Banks Cottage Renovations collaborates with homeowners to select materials that strike the right balance between durability and visual appeal. From weather-resistant roofing materials to sustainable flooring options, every choice is made with a keen eye on both form and function.
To provide a visual representation of the design concept, Outer Banks Cottage Renovations creates mood boards that capture the chosen color palette, textures, and materials. These mood boards not only help homeowners envision the final result but also serve as a guiding light for the project’s various stakeholders. The collaboration between designers and homeowners ensures that every aspect of the design resonates with the desired atmosphere and lifestyle.
In the next section of this guide, we will delve deeper into the heart of the renovation process—the construction phase. From breaking ground to crafting the interior spaces, each step plays a pivotal role in bringing the vision to life while upholding the essence of Outer Banks living.


