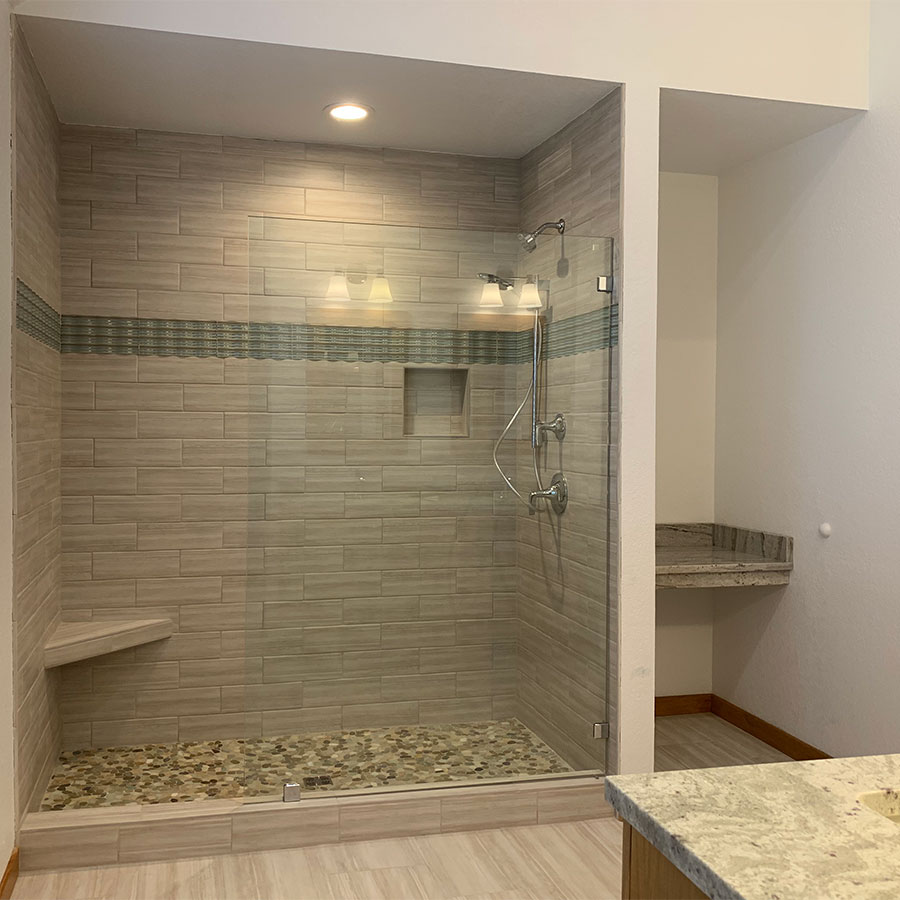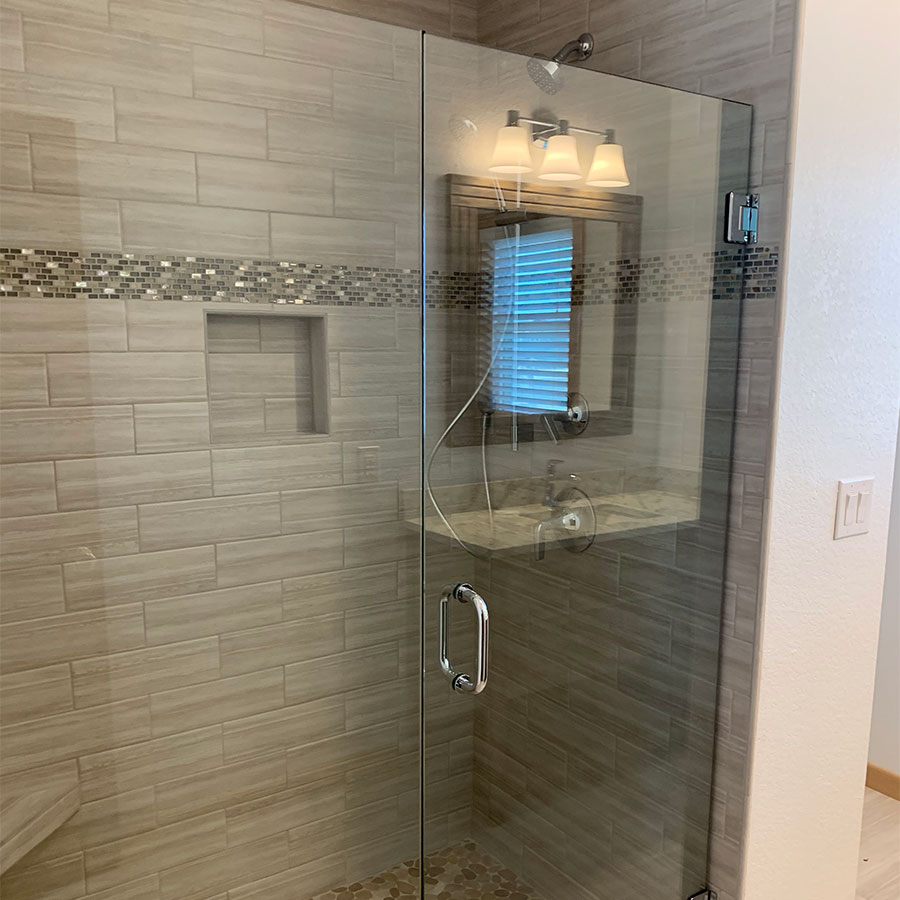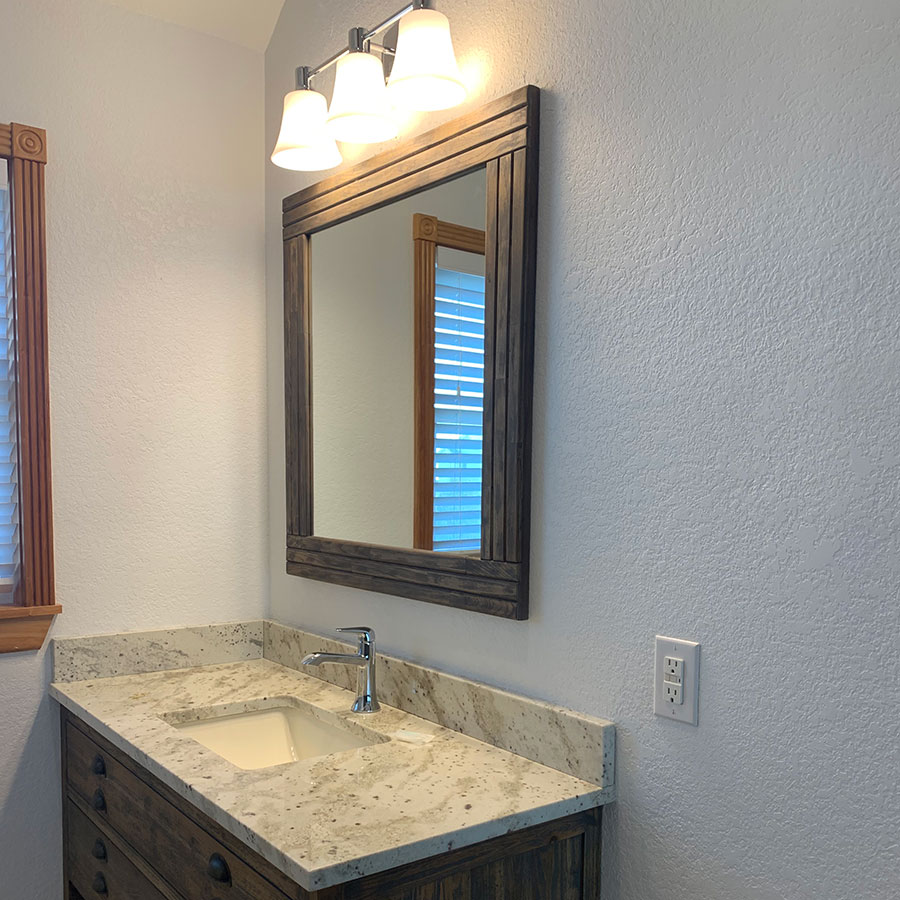This beautiful Property in Nags Head has two master bathrooms and we renovated both of them starting in November 2019.
We will show you the process of we went through while remodeling these two master bathrooms. As well as show you some photos of the new master bathrooms
North Master Bathroom

We removed the existing plumbing fixtures to include toilet, whirlpool tub, fiberglass shower and the vanity. We also removed existing tile floor and window blinds and saved the blinds for re-install. Then we removed existing bath accessories, wall mounted mirrors and electric fixtures. We kept the existing ceiling recess lighting.
We then installed the plumbing for rough-in at new shower location (6’4” x3’) in the north west corner replacing one vanity and shower at existing location, a new six foot double vanity replacing the tub’s current location. Also we installed a new toilet without changing its location. All plumbing fixtures and vanity were picked by the owners following their budget guidelines.
We then installed the electric for rough-in, two new wall sconce fixtures placed over new vanity which replaced the existing bath exhaust fan/light fixture. After this we had to repair the drywall as necessary, matching texture on the walls and ceiling.
Installation of the new tile bath floor shower floor and walls per owner’s selection over Kurdi membranes. The floor tile sizes are 12 inches by 24 inches, wall tiles are 4 inches by 12 inches, shower floor tile are 4 inches to 5 inches pebbles with a 12 inches by 12 inches recessed niche and corner seat.
We then proceeded with the install of the selected 72 inches wide vanity base, countertop and sink bowls.
We supplied and installed a 48 inches wide by 72 inches tall, 3/8 of an inch thick clear frameless glass shower panel.
Two coats of paint at ceiling and walls followed by the install of the plumbing trims and shower trims, shower head and handheld assembly, 2 vanity sinks and faucets, 1 comfort height toilet and seat. As well as electric fixtures, bath mirrors and bath accessories at owners selected locations.
We then set owner supplied furniture piece at opening end of the shower replacing second existing vanity. Re-installed saved window blinds. It was then time to clean all work areas at completion, and haul the trash to the landfill.

South Master Bathroom

We removed the existing plumbing fixtures to include toilet, fiberglass shower and both vanities. We also removed existing tile floor and window blinds and saved the blinds for re-install. Then we removed existing bath accessories, wall mounted mirrors and electric fixtures. We kept the existing ceiling recess lighting.
We then installed the plumbing for rough-in at new shower location 5 feet by three 3 feet in the north west corner replacing shower at its existing location, a new four foot wide vanity at its existing location. Also we installed a new toilet without changing its location. All plumbing fixtures and vanity were picked by the owners following their budget guidelines.
We then installed the electric for rough-in, one new wall sconce fixtures placed over new vanity and replaced the existing bath exhaust fan/light fixture. After this we had to repair the drywall as necessary, matching texture on the walls and ceiling.
Installation of the new tile bath floor shower floor and walls per owner’s selection over Kurdi membranes. The floor tile sizes are 12 inches by 24 inches, wall tiles are 4 inches by 12 inches, shower floor tile are 4 inches to 5 inches pebbles with a 12 inches by 12 inches recessed niche and corner seat.
We then proceeded with the install of the selected 48 inches wide vanity base, countertop and sink bowl.
We supplied and installed a 60 inches wide by 72 inches tall, 3/8 of an inch thick frameless shower enclosure with a pivot door.
Two coats of paint at ceiling and walls followed by the install of the plumbing trims and shower trims, shower head and handheld assembly, one vanity sinks and faucet, a comfort height toilet and seat.

Not Pictured
We also removed the existing toilets in the four remaining bathrooms. We replaced them by four new toilets with seat that the owners picked.


