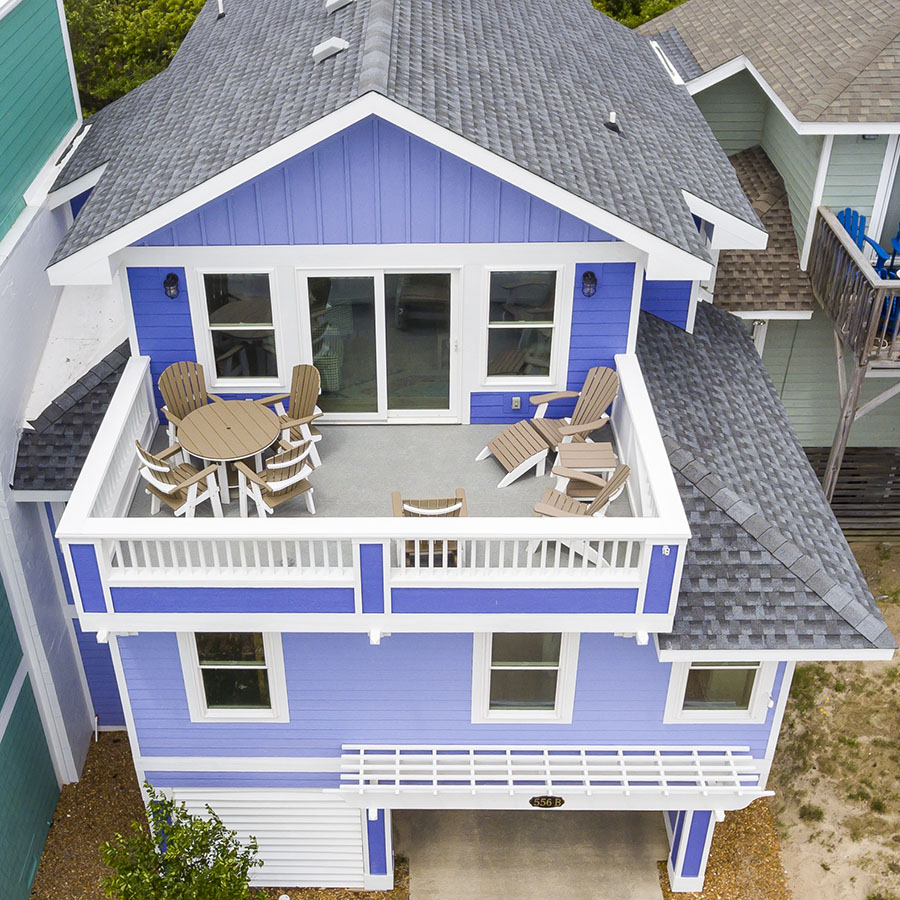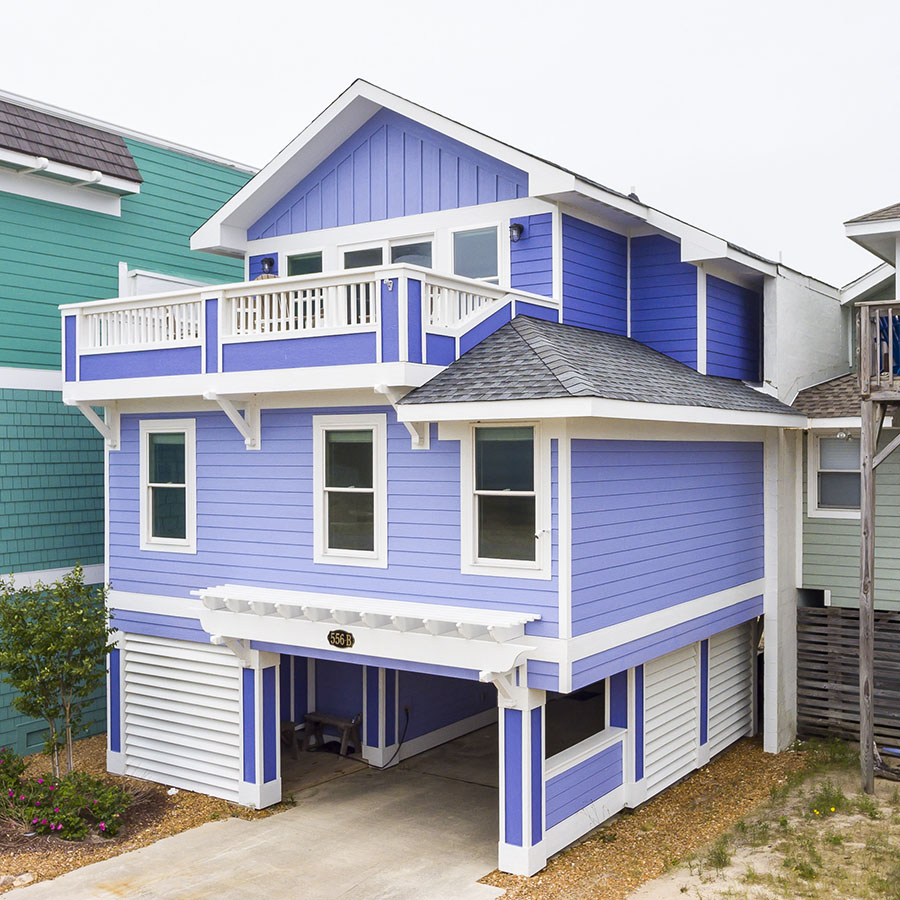This beautiful Property in Corolla had a lot of remodeling done starting in September 2019. In this post, we will cover the Deck Addition part of the remodeling of this beach house.
We will show you the process of we went through while remodeling this two story deck. We will also show you some photos of the completed work.
Ground Level
On the ground level, we started by removing the exterior deck stairs and railing, as well as the remaining wood siding on the exterior walls. We installed new primed trims and siding on the affected walls to match the front sides of the house. We also installed new 8×8 treated wood pilings for the new mid-level screened porch, these pylons are resting on a newly installed 4″ concrete patio slab under the new screen porch decks. A 5′ diameter spiral stair case was installed from ground level to mid-level screen porch.

Mid Level Screened in Porch
We removed the existing wood deck and railings, as well as the wood sidings on the the exterior wall. To create this screened in porch, we modified the two rear bedrooms to be able to create the space. We removed window and door trims, closet doors, and an exterior door to be reused. Then we proceeded to reframing of the hall and rear bedroom walls to create new bedroom closets, extend hall to screen porch and 2 new window openings. We then installed new treated wood deck framing to include girders, joists, decking, piling posts and screen porch lower walls. We installed new electric wiring at screen porch ceiling for 2 new ceiling fan/light fixture and 1 wall mounted switch.
Re-installed 2 saved closet door units at new closet locations. Supplied and installed new interior trim to match profile and sizing in the bedrooms and hall. We installed new LVT flooring at new section of hall floor to match existing hall flooring. Supplied and installed new carpet and pad at 2 rear bedrooms to match existing front bedroom. We installed electric fixtures, dimmers, smoke detectors and saved fixtures as well as a hvac t-stat in the hall wall. The proceeded with install of screen panels and a screen door at new mid-level screen porch.

Upper Level Deck Addition
We started by removing the upper-level wood siding at the exterior walls to trash. We then installed new floor joists, subfloor plywood, wall, ceiling roof framing and wall/roof sheathing to construct 2 new addition areas. On in the rear of 14’x18’ and one on the north side of 4’x14’. Removed the existing stairwell window and installed a double hung window sized to fit existing framed opening. We demoed the existing upper level rear exterior wall and hvac/pantry closet walls, saving the existing hvac t-stat so it can be re-installed. We demoed existing roofing as necessary.
Supplied and installed new Architectural Series shingles to match existing color and profile at new and affected areas. Installed treated wood frame, stainless steel pan, 5/4×6 premium treated deck surface and new treated wood railings at new 6’x9’ upper level deck per plan. Applied primer and 2 coats exterior paint at new treated wood surfaces. As well as applying two coats of paint at all primed surfaces on new exterior surfaces. Exterior colors to match existing with white trims and 2 colors purple at siding.

This deck addition was only some of the work done during this remodeling. You can follow us on Facebook and be kept updated on our other projects and remodels. Photos were taken by Mile Post Living. Elizabeth Neal is a talented photographer located in the Outer Banks, and we appreciate her work of documenting this build of ours.


