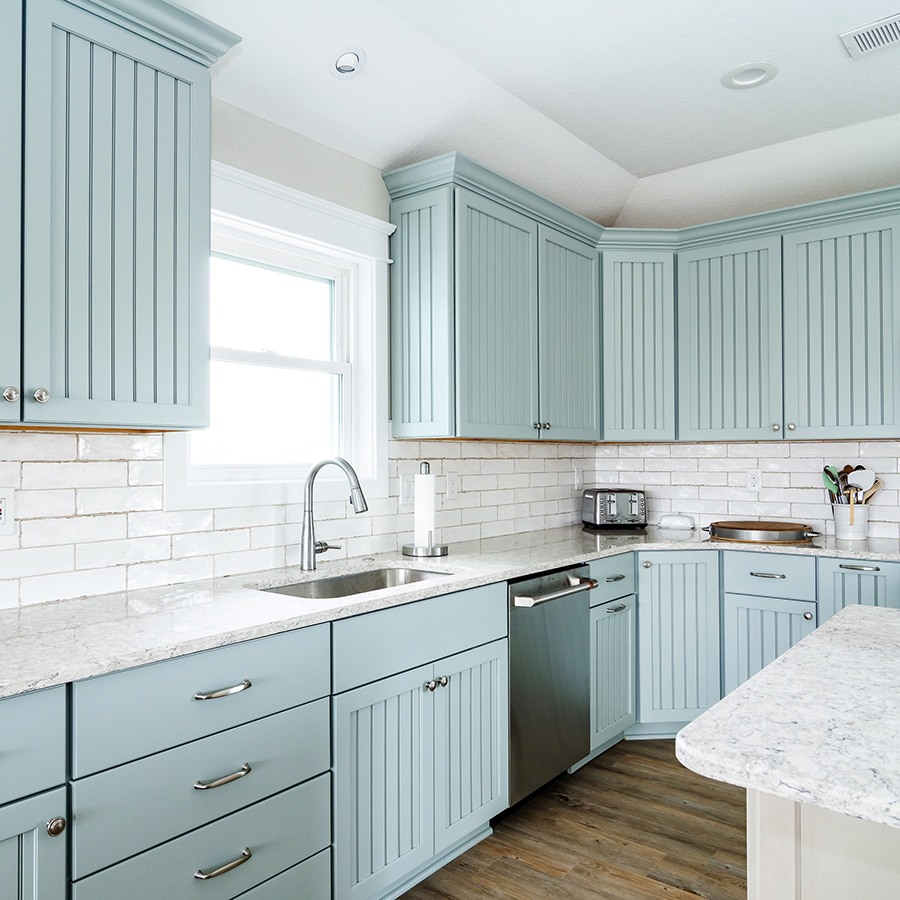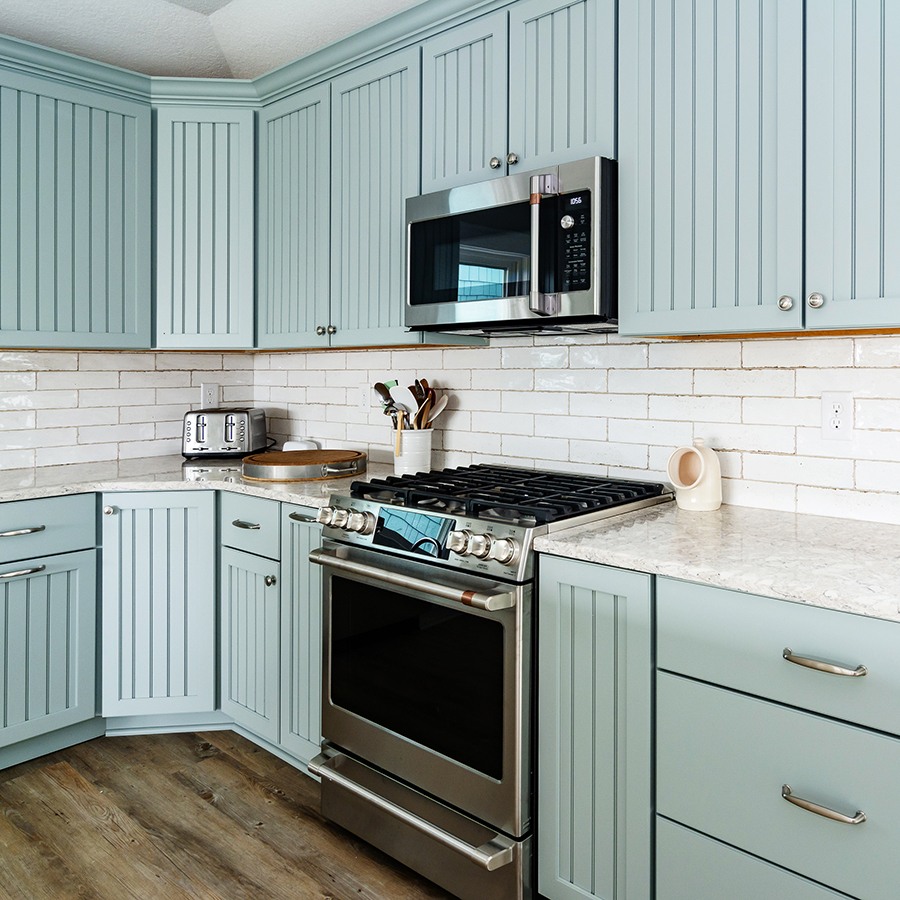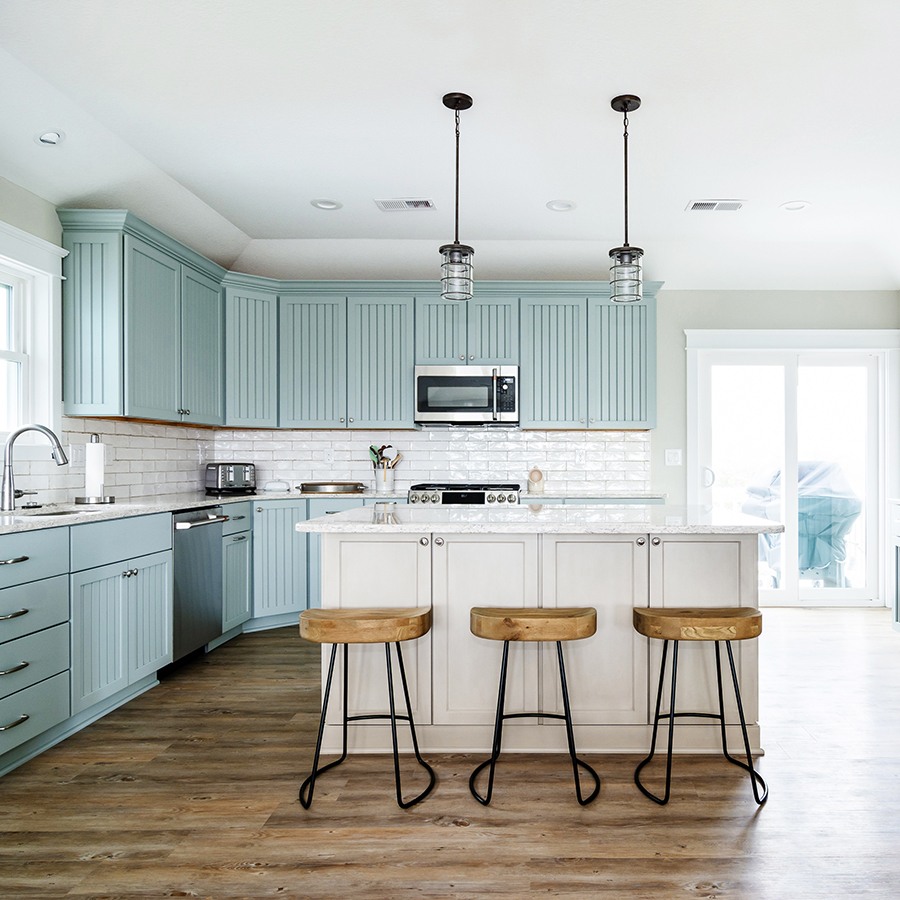This beautiful property in Corolla had a lot of remodeling done starting in September 2019. In this post, we will cover the Kitchen renovation part of the remodeling of this beach house.
We will show you the process of we went through while remodeling this beautiful kitchen. You will also see some photos of the completed work.
We started by removing the existing kitchen cabinets and counter tops. We also removed the existing appliances and save them for resale. Also we then removed the existing tile flooring. We removed the existing stairwell window and installed a Viwinco Ocean View double hung window sized to fit existing framed opening as well as a new Viwinco Ocean View 5-0x6-8 sliding door unit and a 3’x3′ double hung window per plan. Demolition also included the existing upper level rear exterior wall and hvac/pantry closet walls. Saving the existing hvac t-stat for re-install.

Kitchen Renovation
After the demolition phase was done, we started the kitchen renovation process by creating the new floor plan. Supplied and installed new wall framing and a pocket door frame with a 3-panel door slab to replace existing powder room door unit. Then we install new stair framing to replace 5 upper level angled treads with 5 new straight treads into the upper level per plan. Installed necessary plumbing rough in and trim to accommodate new kitchen design locations for sink, bar sink, dishwasher, ice maker line and gas line to range. We supplied and installed a new 2-ton Trane XR14 Hvac single stage heat pump with a TEM4 single speed air handler/heater. Managed to reinstall the owners current hvac t stat.
Installed new electric rough in and trim for new kitchen design, including new appliance locations, 6 recess ceiling lights, 2 island pendants, 1 dining room ceiling fixture, back splash outlets, 6 under cabinet fixtures, 1 exterior wall light to deck, exterior and interior outlets. We then installed new insulation at new wall and ceiling locations. Also installed new drywall at affected areas, tape and finish, texture to match existing walls and ceilings.
We supplied and installed 2 new interior door units at entry to the pantry and to the hvac closet. Pantry is matching existing 3 panel door slabs, hvac closet door is solid core flush with top of door and door jamb cut to ceiling angle.
Tiles, Trims and Cabinets
Supplied and installed new LVT to match existing at removed and new areas of upper level floor. Supply and install new carpet at stair treads form mid-level to upper level. We supplied and installed new interior door/window trims with mantle trim as top casing. as well as 2 new sections of wood stair railing at dining and living side of new stair treads, style to match existing wood rails.

Supplied and installed new kitchen cabinets, countertops and tile splash.
Painted ceilings and walls to match existing colors. We then installed owner provided electric fixtures and dimmers at the upper level. Install electric hook up at owner provided and installed appliances as well as two new kitchen faucets. Installed plumbing hook up at owner provided and installed appliances.
After this kitchen renovation was completed, we brought in Mile Post Living to take photos. Elizabeth Neal is a talented photographer located in the Outer Banks. We appreciate her work of documenting this build of ours.


